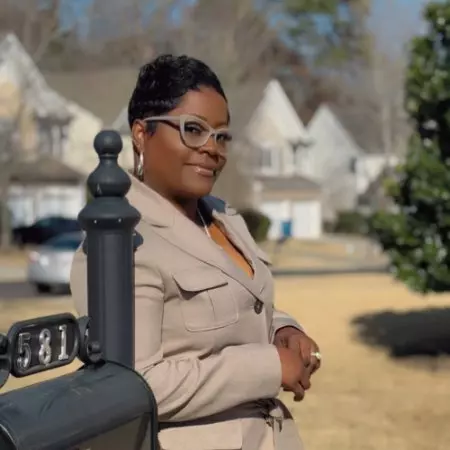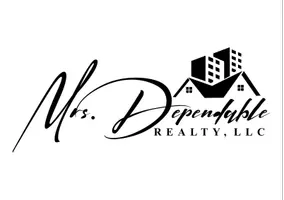$440,000
$444,900
1.1%For more information regarding the value of a property, please contact us for a free consultation.
3815 Beaver Swamp RD Loganville, GA 30052
4 Beds
2.5 Baths
3,530 SqFt
Key Details
Sold Price $440,000
Property Type Single Family Home
Sub Type Single Family Residence
Listing Status Sold
Purchase Type For Sale
Square Footage 3,530 sqft
Price per Sqft $124
Subdivision Shannon Lake
MLS Listing ID 10460070
Sold Date 05/20/25
Style Brick Front,Other,Traditional
Bedrooms 4
Full Baths 2
Half Baths 1
HOA Fees $489
HOA Y/N Yes
Year Built 2018
Annual Tax Amount $5,333
Tax Year 2023
Lot Size 0.290 Acres
Acres 0.29
Lot Dimensions 12632.4
Property Sub-Type Single Family Residence
Source Georgia MLS 2
Property Description
Welcome to this stunning 4-bedroom, 3-bathroom home, perfectly situated in a serene cul-de-sac in Loganville, Ga. Built in 2018, this modern masterpiece welcomes you with a grand 2-story foyer, setting the stage for the elegance that unfolds within. The open kitchen is a culinary enthusiast's dream, equipped with top-of-the-line appliances and a generous layout that flows seamlessly into the warm and inviting family room?ideal for both entertaining and everyday living. The primary suite offers a retreat-like experience with its expansive walk-in closet and a luxurious ensuite bathroom. Additional bedrooms are thoughtfully designed to provide ample space and comfort. Outdoors, a private backyard oasis awaits, surrounded by a privacy fence, perfect for hosting gatherings or enjoying tranquil moments. The quiet cul-de-sac location ensures a peaceful environment for family life. Seize this remarkable opportunity to call a slice of Loganville your own. Schedule your private tour today
Location
State GA
County Gwinnett
Rooms
Basement None
Dining Room Separate Room
Interior
Interior Features High Ceilings, Other, Tray Ceiling(s), Walk-In Closet(s)
Heating Natural Gas, Other
Cooling Ceiling Fan(s), Central Air
Flooring Carpet, Hardwood
Fireplaces Number 1
Fireplaces Type Family Room
Fireplace Yes
Appliance Microwave, Other, Oven/Range (Combo), Refrigerator, Stainless Steel Appliance(s)
Laundry In Hall, Other, Upper Level
Exterior
Exterior Feature Other
Parking Features Garage, Kitchen Level
Garage Spaces 4.0
Fence Fenced, Privacy, Wood
Community Features Pool
Utilities Available Cable Available, Electricity Available, High Speed Internet, Natural Gas Available, Phone Available, Sewer Available
View Y/N No
Roof Type Composition
Total Parking Spaces 4
Garage Yes
Private Pool No
Building
Lot Description Cul-De-Sac, Level, Other, Private
Faces Use GPS
Foundation Slab
Sewer Public Sewer
Water Public
Structure Type Wood Siding
New Construction No
Schools
Elementary Schools W J Cooper
Middle Schools Mcconnell
High Schools Archer
Others
HOA Fee Include Other
Tax ID R5226 152
Acceptable Financing Cash, Conventional, FHA, VA Loan
Listing Terms Cash, Conventional, FHA, VA Loan
Special Listing Condition Resale
Read Less
Want to know what your home might be worth? Contact us for a FREE valuation!

Our team is ready to help you sell your home for the highest possible price ASAP

© 2025 Georgia Multiple Listing Service. All Rights Reserved.





