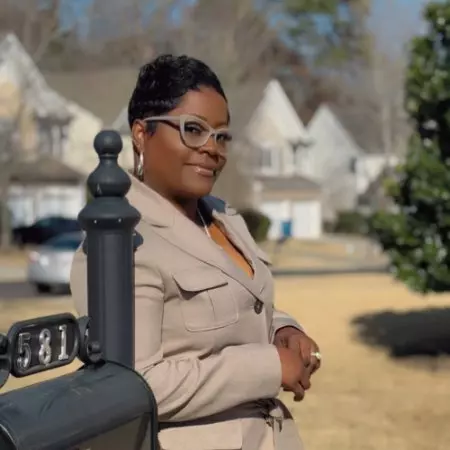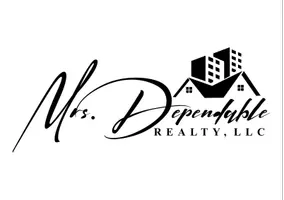$345,000
$345,000
For more information regarding the value of a property, please contact us for a free consultation.
634 Sandpiper CV Stockbridge, GA 30281
4 Beds
3 Baths
3,153 SqFt
Key Details
Sold Price $345,000
Property Type Single Family Home
Sub Type Single Family Residence
Listing Status Sold
Purchase Type For Sale
Square Footage 3,153 sqft
Price per Sqft $109
Subdivision Avian Forest
MLS Listing ID 10485043
Sold Date 05/19/25
Style Traditional
Bedrooms 4
Full Baths 3
HOA Fees $960
HOA Y/N Yes
Year Built 2005
Annual Tax Amount $622
Tax Year 2024
Lot Size 7,971 Sqft
Acres 0.183
Lot Dimensions 7971.48
Property Sub-Type Single Family Residence
Source Georgia MLS 2
Property Description
This beautiful home offers great curb appeal with brick accents and a welcoming covered front porch. Inside, the two-story living room is filled with natural light and features wide plank LVP flooring and updated lighting throughout. The kitchen boasts stained wood cabinets, stainless steel appliances, granite countertops, a breakfast area, a pantry, and plenty of counter space. The family room includes a cozy fireplace and access to a screened deck overlooking trees and nature. A separate dining room and home office provide additional functional space. The finished basement offers a flexible bonus living area, a bedroom, and a full bathroom, making it perfect for guests or additional living space. The oversized master bedroom features a sitting area and a tray ceiling, while the updated master bathroom includes a soaking tub, separate shower, dual vanities with granite countertops, and new flooring. The secondary bathroom has also been updated with new flooring, a granite countertop, and modern lighting. The fenced backyard includes a patio, perfect for outdoor enjoyment. The interior has been freshly painted, making this home truly move-in ready. Don't miss this opportunity-schedule your showing today.
Location
State GA
County Henry
Rooms
Basement Bath Finished, Finished, Full, Interior Entry
Interior
Interior Features Double Vanity, High Ceilings, Walk-In Closet(s)
Heating Central
Cooling Central Air
Flooring Vinyl
Fireplaces Number 1
Fireplace Yes
Appliance Dishwasher, Microwave, Refrigerator
Laundry In Hall, Upper Level
Exterior
Parking Features Attached, Garage, Kitchen Level
Fence Back Yard, Fenced, Wood
Community Features Sidewalks, Street Lights, Walk To Schools, Near Shopping
Utilities Available None
Waterfront Description No Dock Or Boathouse
View Y/N No
Roof Type Composition
Garage Yes
Private Pool No
Building
Lot Description Private
Faces GPS works fine
Sewer Public Sewer
Water Public
Structure Type Vinyl Siding
New Construction No
Schools
Elementary Schools Red Oak
Middle Schools Dutchtown
High Schools Dutchtown
Others
HOA Fee Include Other
Tax ID 031G01208000
Acceptable Financing Cash, Conventional, VA Loan
Listing Terms Cash, Conventional, VA Loan
Special Listing Condition Resale
Read Less
Want to know what your home might be worth? Contact us for a FREE valuation!

Our team is ready to help you sell your home for the highest possible price ASAP

© 2025 Georgia Multiple Listing Service. All Rights Reserved.





