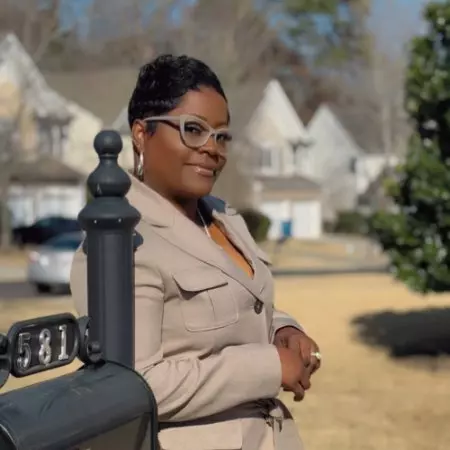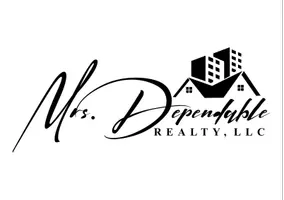$320,000
$324,999
1.5%For more information regarding the value of a property, please contact us for a free consultation.
103 MAGNAVIEW DR Mcdonough, GA 30253
4 Beds
2.5 Baths
4,399 Sqft Lot
Key Details
Sold Price $320,000
Property Type Single Family Home
Sub Type Single Family Residence
Listing Status Sold
Purchase Type For Sale
Subdivision Cottages At Avlon
MLS Listing ID 10467544
Sold Date 05/19/25
Style Brick Front,Traditional
Bedrooms 4
Full Baths 2
Half Baths 1
HOA Fees $425
HOA Y/N Yes
Year Built 2019
Annual Tax Amount $301
Tax Year 2024
Lot Size 4,399 Sqft
Acres 0.101
Lot Dimensions 4399.56
Property Sub-Type Single Family Residence
Source Georgia MLS 2
Property Description
Welcome to this charming 4-bedroom, 2.5-bath home in the sought-after Cottages at Avalon community in McDonough, Georgia. Built in 2019, it offers modern design and comfortable living. The main floor boasts a spacious living room, breakfast area, and gourmet kitchen with granite countertops, stylish cabinetry, and stainless-steel appliances. Upstairs, the Owner's Suite features a walk-in closet and en-suite bath with a separate tub and shower. Three additional bedrooms share a full bath. The fenced backyard includes an extended patio, perfect for gatherings. Recent upgrades include new gutters, storm doors, and linoleum flooring in the garage; ideal for a man cave, studio or luxe home for your vehicles. A newly installed French drain ensures proper drainage. Residents enjoy a pool, fitness center, and dog park. Conveniently near top-rated schools, shopping, dining, and parks. Experience modern comfort and community charm - schedule your tour today!
Location
State GA
County Henry
Rooms
Basement None
Interior
Interior Features Walk-In Closet(s)
Heating Central, Hot Water
Cooling Ceiling Fan(s), Central Air
Flooring Vinyl
Fireplace No
Appliance Dishwasher, Disposal, Microwave, Refrigerator
Laundry Upper Level
Exterior
Parking Features Garage, Garage Door Opener
Garage Spaces 4.0
Fence Back Yard, Fenced
Community Features Fitness Center, Pool
Utilities Available Cable Available, Electricity Available, High Speed Internet, Phone Available, Water Available
View Y/N No
Roof Type Other
Total Parking Spaces 4
Garage Yes
Private Pool No
Building
Lot Description Level
Faces Please use GPS.
Sewer Public Sewer
Water Public
Structure Type Brick,Vinyl Siding
New Construction No
Schools
Elementary Schools Oakland
Middle Schools Luella
High Schools Luella
Others
HOA Fee Include Maintenance Grounds
Tax ID 094D02101000
Security Features Security System,Smoke Detector(s)
Special Listing Condition Resale
Read Less
Want to know what your home might be worth? Contact us for a FREE valuation!

Our team is ready to help you sell your home for the highest possible price ASAP

© 2025 Georgia Multiple Listing Service. All Rights Reserved.





