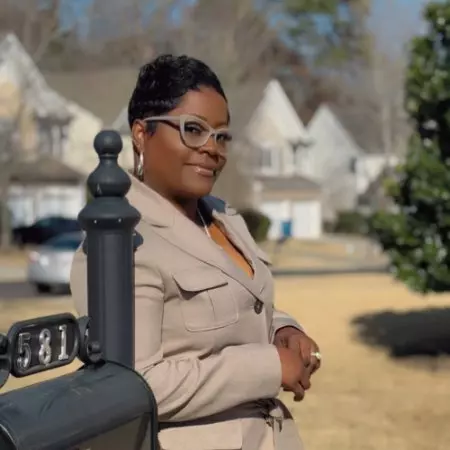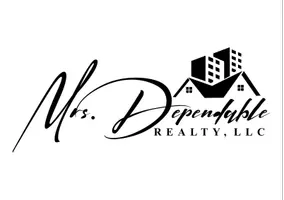$500,000
$515,000
2.9%For more information regarding the value of a property, please contact us for a free consultation.
5578 Hedge Brooke DR NW Acworth, GA 30101
4 Beds
2.5 Baths
2,812 SqFt
Key Details
Sold Price $500,000
Property Type Single Family Home
Sub Type Single Family Residence
Listing Status Sold
Purchase Type For Sale
Square Footage 2,812 sqft
Price per Sqft $177
Subdivision Brookstone 1
MLS Listing ID 10492993
Sold Date 05/16/25
Style Traditional
Bedrooms 4
Full Baths 2
Half Baths 1
HOA Fees $380
HOA Y/N Yes
Year Built 2000
Annual Tax Amount $1,155
Tax Year 23
Lot Size 0.280 Acres
Acres 0.28
Lot Dimensions 12196.8
Property Sub-Type Single Family Residence
Source Georgia MLS 2
Property Description
Nestled in the desirable Hedge Brooke section of Brookstone 1, this 4 bedroom, 2.5 bath home offers a blend of comfort and potential. Situated on a flat lot, with a spacious back yard that includes your own private saltwater, in-ground pool. This home has had 1 owner, who had pride of ownership and it shows! New roof, new water heater in 2020, NEW HVAC and pool liner in 2023. Don't miss out on the opportunity to be in the middle of this active neighborhood filled with community and activities for everyone.
Location
State GA
County Cobb
Rooms
Basement None
Dining Room Separate Room
Interior
Interior Features Double Vanity, Rear Stairs, Tile Bath, Entrance Foyer, Walk-In Closet(s)
Heating Central, Forced Air, Natural Gas
Cooling Ceiling Fan(s), Central Air, Electric
Flooring Carpet, Hardwood, Tile
Fireplaces Number 1
Fireplaces Type Family Room
Fireplace Yes
Appliance Dishwasher, Disposal, Gas Water Heater, Microwave, Oven/Range (Combo)
Laundry Mud Room
Exterior
Parking Features Attached, Garage, Garage Door Opener, Guest, Kitchen Level, Off Street
Garage Spaces 6.0
Fence Back Yard, Fenced
Pool In Ground, Salt Water
Community Features Clubhouse, Playground, Pool, Sidewalks, Street Lights, Tennis Court(s), Tennis Team, Near Shopping
Utilities Available Cable Available, Natural Gas Available, Phone Available, Sewer Connected, Underground Utilities, Water Available
View Y/N No
Roof Type Composition
Total Parking Spaces 6
Garage Yes
Private Pool Yes
Building
Lot Description Level
Faces Stilesboro Rd, cross over Mars Hill Rd into neighborhood. Right at the 4 way stop sign, Right on Hedge Brooke Drive. Home will be on the left.
Sewer Public Sewer
Water Public
Structure Type Brick
New Construction No
Schools
Elementary Schools Picketts Mill
Middle Schools Durham
High Schools Allatoona
Others
HOA Fee Include Insurance,Maintenance Grounds
Tax ID 20019400290
Special Listing Condition Resale
Read Less
Want to know what your home might be worth? Contact us for a FREE valuation!

Our team is ready to help you sell your home for the highest possible price ASAP

© 2025 Georgia Multiple Listing Service. All Rights Reserved.





