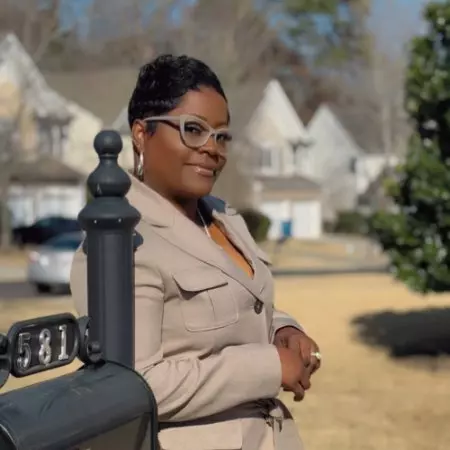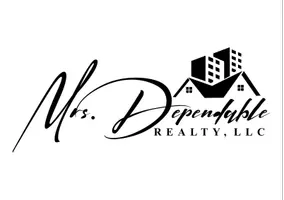$370,000
$375,000
1.3%For more information regarding the value of a property, please contact us for a free consultation.
1266 PARKWOOD CHASE NW Acworth, GA 30102
3 Beds
2 Baths
1,636 SqFt
Key Details
Sold Price $370,000
Property Type Single Family Home
Sub Type Single Family Residence
Listing Status Sold
Purchase Type For Sale
Square Footage 1,636 sqft
Price per Sqft $226
Subdivision Parkwood Commons
MLS Listing ID 10380206
Sold Date 05/16/25
Style Ranch
Bedrooms 3
Full Baths 2
HOA Fees $175
HOA Y/N Yes
Year Built 1988
Annual Tax Amount $4,014
Tax Year 2023
Lot Size 0.348 Acres
Acres 0.348
Lot Dimensions 15158.88
Property Sub-Type Single Family Residence
Source Georgia MLS 2
Property Description
This spacious three-bedroom, two-bathroom house sits on approximately 0.35 acres of land. The interior offers approximately 1,636 square feet of living space, providing ample room for comfortable living. The home features beautiful landscaping, offering a visually appealing and well-maintained exterior. The back patio provides an inviting outdoor space for relaxation or entertainment. The large dining room allows for gracious meal gatherings and social occasions. The three bedrooms, including the primary bedroom, offer flexible accommodation options. The two bathrooms cater to the needs of the household. The overall layout and design of the home creates a functional and practical living environment. It is located just minutes from i-75, shopping, and walking distance to Pitner elementary! HOA is not required, but if you would like to join Parkwood Commons offers swim/tennis and a playground that is all walking distance from the home.
Location
State GA
County Cobb
Rooms
Basement Crawl Space
Interior
Interior Features Master On Main Level, Other
Heating Central, Natural Gas
Cooling Central Air
Flooring Other
Fireplaces Number 1
Fireplaces Type Living Room
Fireplace Yes
Appliance Dishwasher, Disposal
Laundry Other
Exterior
Parking Features Attached, Garage
Garage Spaces 2.0
Community Features None
Utilities Available Other
View Y/N No
Roof Type Composition
Total Parking Spaces 2
Garage Yes
Private Pool No
Building
Lot Description Other
Faces GPS
Foundation Slab
Sewer Public Sewer
Water Public
Structure Type Other
New Construction No
Schools
Elementary Schools Pitner
Middle Schools Palmer
High Schools Kell
Others
HOA Fee Include Other
Tax ID 20002102510
Special Listing Condition Resale
Read Less
Want to know what your home might be worth? Contact us for a FREE valuation!

Our team is ready to help you sell your home for the highest possible price ASAP

© 2025 Georgia Multiple Listing Service. All Rights Reserved.





