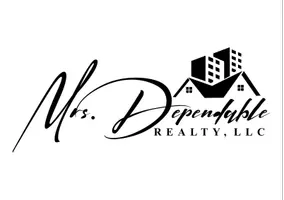$305,000
$299,990
1.7%For more information regarding the value of a property, please contact us for a free consultation.
912 Shadow Ridge CIR Stockbridge, GA 30281
4 Beds
2.5 Baths
2,350 SqFt
Key Details
Sold Price $305,000
Property Type Single Family Home
Sub Type Single Family Residence
Listing Status Sold
Purchase Type For Sale
Square Footage 2,350 sqft
Price per Sqft $129
Subdivision Walden
MLS Listing ID 10482682
Sold Date 05/16/25
Style Traditional
Bedrooms 4
Full Baths 2
Half Baths 1
HOA Fees $585
HOA Y/N Yes
Year Built 1995
Annual Tax Amount $4,721
Tax Year 2023
Lot Size 0.500 Acres
Acres 0.5
Lot Dimensions 21780
Property Sub-Type Single Family Residence
Source Georgia MLS 2
Property Description
Great Opportunity in the beautiful Walden Community! Welcome to this charming 4-bedroom, 2.5-bathroom home, perfectly situated in a cul-de-sac and conveniently located near I-75 for easy commuting. Step inside to new flooring on the main level, where large windows flood the home with natural light. The family room, complete with a cozy fireplace, sets the tone for relaxation, while the breakfast area and kitchen flow seamlessly into the dining room, creating a perfect space for gatherings. Upstairs, you'll find the spacious bedrooms, including an owner's retreat with a private bathroom. The large bonus room over the garage offers endless possibilities-whether as a guest room, home office, or media room. Outside, enjoy a nice-sized backyard, perfect for entertaining or simply unwinding. The Walden community offers fantastic amenities, including a playground, picnic area, pool, and clubhouse, making it an ideal place to call home. So much potential awaits! Don't miss this opportunity...schedule your showing today!
Location
State GA
County Henry
Rooms
Basement None
Dining Room Separate Room
Interior
Heating Central, Forced Air, Natural Gas, Zoned
Cooling Ceiling Fan(s), Central Air
Flooring Carpet, Laminate
Fireplaces Number 1
Fireplaces Type Family Room
Fireplace Yes
Appliance Dishwasher, Disposal, Gas Water Heater, Microwave, Oven/Range (Combo), Refrigerator
Laundry Common Area
Exterior
Parking Features Garage, Kitchen Level
Community Features Clubhouse, Playground, Pool
Utilities Available Cable Available, Electricity Available, High Speed Internet, Natural Gas Available, Sewer Connected, Underground Utilities, Water Available
View Y/N No
Roof Type Composition
Garage Yes
Private Pool No
Building
Lot Description Cul-De-Sac, Level
Faces Use GPS
Sewer Public Sewer
Water Public
Structure Type Press Board
New Construction No
Schools
Elementary Schools Pates Creek
Middle Schools Dutchtown
High Schools Dutchtown
Others
HOA Fee Include Maintenance Grounds,Management Fee,Swimming
Tax ID 052C04079000
Special Listing Condition Resale
Read Less
Want to know what your home might be worth? Contact us for a FREE valuation!

Our team is ready to help you sell your home for the highest possible price ASAP

© 2025 Georgia Multiple Listing Service. All Rights Reserved.





