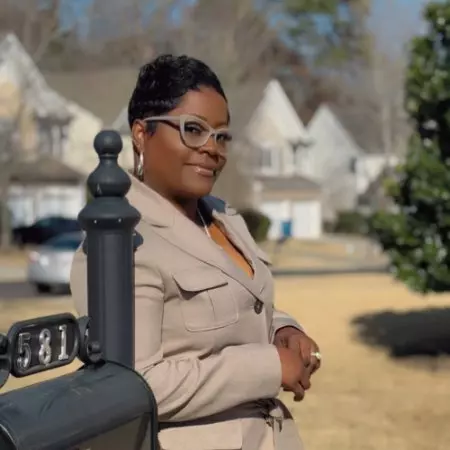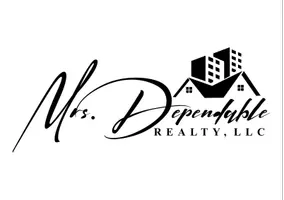$345,000
$348,999
1.1%For more information regarding the value of a property, please contact us for a free consultation.
110 Benson DR Statesboro, GA 30458
3 Beds
2 Baths
2,271 SqFt
Key Details
Sold Price $345,000
Property Type Single Family Home
Sub Type Single Family Residence
Listing Status Sold
Purchase Type For Sale
Square Footage 2,271 sqft
Price per Sqft $151
Subdivision Woodlawn
MLS Listing ID 10480126
Sold Date 05/12/25
Style Ranch
Bedrooms 3
Full Baths 2
HOA Fees $35
HOA Y/N Yes
Year Built 1962
Annual Tax Amount $1,820
Tax Year 2024
Lot Size 0.620 Acres
Acres 0.62
Lot Dimensions 27007.2
Property Sub-Type Single Family Residence
Source Georgia MLS 2
Property Description
Nestled in the charming Woodlawn neighborhood, this beautifully maintained mid-century ranch offers timeless appeal with modern updates! Featuring 3 bedrooms and 2 bathrooms, this all-brick home sits on a lushly landscaped lot and welcomes you with a spacious front porch. Inside, original hardwood floors flow through the main living areas, where a brick fireplace, built-ins, and large picture windows create a warm and inviting living room. The separate formal living and dining rooms provide additional space for entertaining. A fully updated kitchen boasts granite countertops, ample cabinetry, and a cozy keeping room. The primary suite has been thoughtfully renovated with a tiled en suite bath. Step outside to enjoy the private, fenced backyard, complete with a screened-in patio and an uncovered patio area, perfect for relaxing or entertaining. Dont miss this stunning home in a prime location!
Location
State GA
County Bulloch
Rooms
Basement None
Interior
Interior Features Bookcases, Master On Main Level, Tile Bath
Heating Central, Electric
Cooling Central Air, Electric
Flooring Hardwood, Tile
Fireplaces Number 1
Fireplace Yes
Appliance Dishwasher, Electric Water Heater
Laundry In Kitchen
Exterior
Parking Features Carport
Community Features None
Utilities Available Underground Utilities
View Y/N No
Roof Type Composition
Garage No
Private Pool No
Building
Lot Description Level
Faces From Fair Rd, turn onto Benson Drive. The home will be on your left.
Sewer Public Sewer
Water Public
Structure Type Brick
New Construction No
Schools
Elementary Schools Sallie Zetterower
Middle Schools Langston Chapel
High Schools Statesboro
Others
HOA Fee Include None
Tax ID MS74000010 000
Acceptable Financing 1031 Exchange, Cash, Conventional, FHA, USDA Loan, VA Loan
Listing Terms 1031 Exchange, Cash, Conventional, FHA, USDA Loan, VA Loan
Special Listing Condition Updated/Remodeled
Read Less
Want to know what your home might be worth? Contact us for a FREE valuation!

Our team is ready to help you sell your home for the highest possible price ASAP

© 2025 Georgia Multiple Listing Service. All Rights Reserved.





