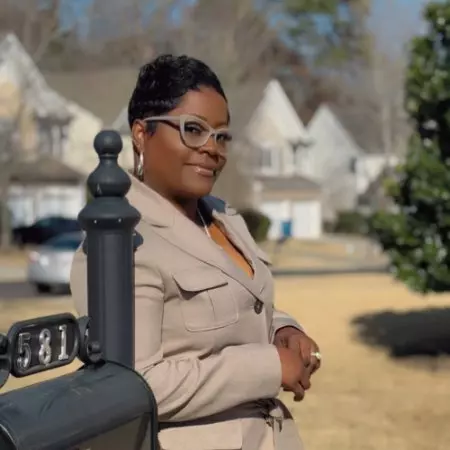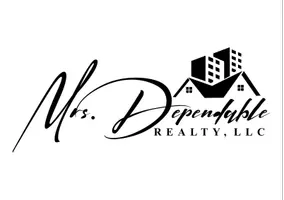$580,000
$600,000
3.3%For more information regarding the value of a property, please contact us for a free consultation.
203 Northside DR NW Kennesaw, GA 30144
4 Beds
3.5 Baths
4,203 SqFt
Key Details
Sold Price $580,000
Property Type Single Family Home
Sub Type Single Family Residence
Listing Status Sold
Purchase Type For Sale
Square Footage 4,203 sqft
Price per Sqft $137
Subdivision Chastain Lakes
MLS Listing ID 10466316
Sold Date 05/09/25
Style Brick Front,Traditional
Bedrooms 4
Full Baths 3
Half Baths 1
HOA Fees $1,000
HOA Y/N Yes
Year Built 1987
Annual Tax Amount $7,005
Tax Year 2024
Lot Size 0.382 Acres
Acres 0.382
Lot Dimensions 16639.92
Property Sub-Type Single Family Residence
Source Georgia MLS 2
Property Description
Welcome to 203 Northside Drive, in the coveted community of Chastain Lakes. This home offers a perfect blend of location and community amenities, complete with an additional basement "apartment"! Chastain Lakes is conveniently situated just minutes from I-575 and the new expressway, Town Center Mall and Barrett Parkway restaurants/dining, Marietta Square, Kennesaw Mountain, KSU, The Outlet Shoppes in Woodstock, Downtown WoodstockCoand arrive to I-285 in as little as 10 minutes! The neighborhood is amenity-rich with 2 well-stocked fishing lakes, gazebo, swimming pool overlooking the lake, and playground. Join a tennis or pickleball team with lighted courts and pavilion/stadium seating. Direct neighborhood access to the highly regarded Chalker Elementary school! This stunning limewashed-brick exterior home includes a side-entry garage. Ideally situated at the end of a street and across from a community greenspace, it is directly next to stairs leading to field/track of Chalker Elementary. You are welcomed into the home with an open and bright two-story foyer. Gleaming hardwood floors extend throughout the main level. The front living room can have so many functions, such as a sitting or reading room--and it's open enough to be an extension of the great room. The separate dining room is large enough to host large dinner partiesCoor this room could also be closed off to serve as an office. Boasting high-angled ceilings, the great room is a lovely space with a cozy fireplace, built-in bookcases, and large window overlooking the koi pond. Natural oak cabinets, granite countertops, stainless appliances, and eat-in breakfast bar are all included in the beautiful kitchen. The spacious breakfast area overlooks this privately wooded homesiteCowhich will come to life with gorgeous blooms in the coming months! The backyard has two unique partsCoone side feels very private and serene, complete with lush trees and a koi pond, while the other side has a fenced grassy areaCoperfect for dogs! The main level also includes a mudroom/home management area, laundry room, and additional room for pets or storage! Upstairs offers an oversized owner's suite and three additional bedrooms with brand new carpet. The owner's bathrooms suite includes double vanity, separate shower, and soaking jacuzzi tub. The finished basement is built out like an apartmentCoperfect for in-laws or grown kids! A full kitchen includes white shaker cabinets, black granite countertops, stainless microwave, range, dishwasher, and white farmhouse sink. Luxury-vinyl plank is throughout. The full bath is complete with new vanity and stand-up shower. Additional unfinished space in basement is ideal for storage or workshop area! This home is newly painted, along with brand new carpet upstairs. Newer roof, windows, water heater, and HVAC! Not many homes come on the market in this communityCodon't miss out on this opportunity to live in this wonderful neighborhood!
Location
State GA
County Cobb
Rooms
Basement Bath Finished, Exterior Entry, Finished, Full
Interior
Interior Features Bookcases, Double Vanity, In-Law Floorplan, Roommate Plan, Tray Ceiling(s), Walk-In Closet(s)
Heating Central, Forced Air, Natural Gas
Cooling Ceiling Fan(s), Central Air
Flooring Carpet, Hardwood, Tile
Fireplaces Number 1
Fireplaces Type Gas Log, Gas Starter
Fireplace Yes
Appliance Dishwasher, Disposal, Gas Water Heater, Microwave, Refrigerator
Laundry Mud Room
Exterior
Parking Features Attached, Garage, Garage Door Opener, Side/Rear Entrance
Fence Back Yard, Fenced, Wood
Community Features Lake, Park, Playground, Pool, Street Lights, Tennis Court(s), Walk To Schools, Near Shopping
Utilities Available Cable Available, Electricity Available, Natural Gas Available, Sewer Available, Underground Utilities, Water Available
View Y/N No
Roof Type Composition
Garage Yes
Private Pool No
Building
Lot Description Other, Private
Faces From I-575 North, Exit Chastain Rd. Take a Right off Exit. Take a Left in Chastain Lakes (Chastain Lakes Dr.). Take first left on Lakeside Dr. Take Right on N. Lakeside Dr. Take 1st left on Northside Dr.
Sewer Public Sewer
Water Public
Structure Type Brick
New Construction No
Schools
Elementary Schools Chalker
Middle Schools Palmer
High Schools Kell
Others
HOA Fee Include Reserve Fund,Swimming
Tax ID 16035700170
Security Features Smoke Detector(s)
Special Listing Condition Resale
Read Less
Want to know what your home might be worth? Contact us for a FREE valuation!

Our team is ready to help you sell your home for the highest possible price ASAP

© 2025 Georgia Multiple Listing Service. All Rights Reserved.





