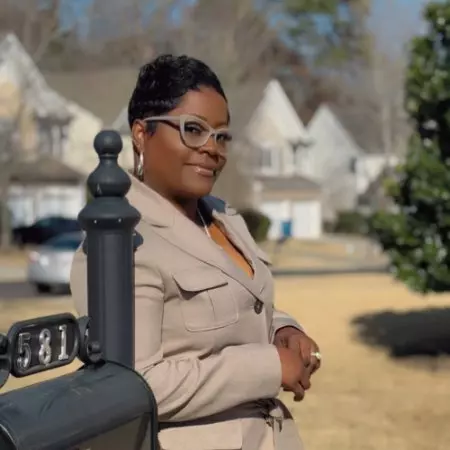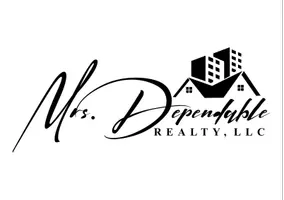$745,000
$765,000
2.6%For more information regarding the value of a property, please contact us for a free consultation.
195 Stoney Ridge DR Johns Creek, GA 30022
5 Beds
3.5 Baths
4,140 SqFt
Key Details
Sold Price $745,000
Property Type Single Family Home
Sub Type Single Family Residence
Listing Status Sold
Purchase Type For Sale
Square Footage 4,140 sqft
Price per Sqft $179
Subdivision The Ridge At Brumbelow
MLS Listing ID 10064357
Sold Date 07/07/22
Style Brick 3 Side,Traditional
Bedrooms 5
Full Baths 3
Half Baths 1
HOA Fees $1,850
HOA Y/N Yes
Year Built 1995
Annual Tax Amount $5,470
Tax Year 2021
Lot Size 0.410 Acres
Acres 0.41
Lot Dimensions 17859.6
Property Sub-Type Single Family Residence
Source Georgia MLS 2
Property Description
This is one of the most meticulous maintained luxury estate homes you will ever find in Johns Creek! This beautiful 5 bedroom 3 1/2 bathroom home with Plantation Shutters, Judges paneling throughout and beautiful hardwood floors, includes a monster 2,702 square feet full size walkout daylight basement that is ready to be finished out to your desires! Enjoy your Chef's Kitchen with Double Ovens, Granite Counter Tops, which includes an island/bar seating area, stainless steel appliances and an adjacent built in desk and shelving with bench seating nearby. A Mud Room/Laundry Room has direct access to the outside. Two weeks ago a maintenance free $10,000 Lead Glass Front Door was installed. The large 3 car garage with super quite garage doors and openers are all new and were just installed in Feb. of this year at a cost of over $8,000. No expense has been spared in maintaining this home! The Large Master on the main has a tray ceiling, his and hers closets and sinks, double shower heads and a separate large whirlpool soaking tub. The half bath on the main level and both full bathrooms upstairs were just painted last week too. French Doors will take you out to a newly painted paint back deck with a concrete patio underneath that has a custom swing built to hang underneath it. Google Nest Door Bell with Carbon Monoxide and Smoke Detectors are all tied in together. The Nest Thermostats upstairs have individual temperature that controls 3 different zoned areas (professionally installed damper system provide HVAC to each room). Cost was over $3300. Zones are the: Bonus Room, Office and the Bedroom with an on-suite bathroom. Previous owner had put in all new windows in the great room that has a vaulted ceiling. The breakfast room and living room has a beautiful brick gas fireplace that directly opens up from the kitchen. The large upstairs has 4 good size bedrooms and 2 bathrooms which includes one Jack and Jill Bathroom. This home even has a central vacuum system and an Intercom System throughout the home. AT&T Fiber and Xfinity can be both provided at this home. Please refer to the upgrade sheet and other documents in the disclosure's section. This home is also conveniently located near shopping/restaurants and is only 4.9 miles from 400. The 3D Tour link with floor layouts are located in the Virtual Tour Section. FYI. The backyard fence is the property line. Showings are by appointment only and will start at 10 am Saturday morning on June 24th.
Location
State GA
County Fulton
Rooms
Basement Bath/Stubbed, Daylight, Interior Entry, Exterior Entry, Full
Dining Room Seats 12+
Interior
Interior Features Central Vacuum, Tray Ceiling(s), High Ceilings, Double Vanity, Rear Stairs, Walk-In Closet(s), Master On Main Level
Heating Natural Gas, Central, Zoned
Cooling Ceiling Fan(s), Central Air, Zoned
Flooring Hardwood, Tile, Carpet
Fireplaces Number 1
Fireplaces Type Living Room, Factory Built, Gas Log
Equipment Intercom
Fireplace Yes
Appliance Gas Water Heater, Dishwasher, Disposal
Laundry Mud Room
Exterior
Exterior Feature Balcony
Parking Features Garage Door Opener, Garage, Kitchen Level, Side/Rear Entrance
Fence Back Yard
Community Features Clubhouse, Pool, Street Lights
Utilities Available Underground Utilities, Cable Available, Electricity Available, High Speed Internet, Natural Gas Available, Phone Available, Sewer Available, Water Available
View Y/N No
Roof Type Composition
Garage Yes
Private Pool No
Building
Lot Description Level
Faces From Georgia 400 - Head east on Holcomb Bridge Rd for 1.7 miles. Turn left onto Scott Rd. Go 1.4 miles and turn right onto Nesbit Ferry Rd. Turn left onto Brumbelow Rd. Turn right onto Stoney Ridge Dr. Destination will be on the right
Sewer Public Sewer
Water Private
Structure Type Synthetic Stucco
New Construction No
Schools
Elementary Schools Barnwell
Middle Schools Haynes Bridge
High Schools Centennial
Others
HOA Fee Include Trash,Maintenance Grounds,Pest Control,Swimming,Tennis
Tax ID 12 319509280235
Security Features Carbon Monoxide Detector(s),Smoke Detector(s)
Acceptable Financing Cash, Conventional
Listing Terms Cash, Conventional
Special Listing Condition Resale
Read Less
Want to know what your home might be worth? Contact us for a FREE valuation!

Our team is ready to help you sell your home for the highest possible price ASAP

© 2025 Georgia Multiple Listing Service. All Rights Reserved.





